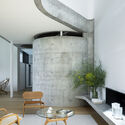
-
Architects: Durbach Block Jaggers
- Year: 2018
-
Photographs:Brett Boardman, Tom Ferguson, DBJ, Kien Van-Young
-
Lead Architects: Neil Durbach, Camilla Block, David Jaggers, Sarah Kirkham

Text description provided by the architects. The site is directly adjacent to Sydney Harbour and a private beach. There is a dramatic change in level from street to lowest level, through a narrow panhandle, with exaggerated slot harbour views. This astonishing sea-level connection to the beach is bracketed by beautiful landscaping, fig trees and jetties. The arc of the small coved beach is centered on the site.

A large apartment building on the Northern boundary blocks the sun. The neighbouring building to the east is substantially higher and overlooks the rear of the site. Cars are accommodated in a car stacker, housed completely below ground. The roof of the stacker completes a walled landscaped entry courtyard with a channelled slice of harbour view. The entry lift drops 18m to a 35m long entry hall below, connecting directly to the first floor level of the house. This entry hall is arched and reflective, exaggerating the perspective towards a framed view of the harbour.

The upper floors are made solid in off-form concrete, resembling a water-softened pebble. Precise openings cut into the block frame specific views, a double-height central courtyard captures the city view and setting sun. A tightly coiling stair links all levels, rising up to the lush roof garden.



The living room is directly on the beach, sitting lightly on a sculpted, landscaped stone base and connected to the water by landscaped stairs. The beach room is made with softened geometries and archaic materials. It is as open and light as possible, seamless with the garden and pool court. Although improbably deep, the room retains a sense of lightness on all sides through a curved and top-lit void above the fireplace.



The garden is lush and joyful, editing the close proximity of the neighbours, and enhancing the immediacy with the harbour and city beyond.

The 16.6m lap pool bridges between the stone retaining wall at the harbour edge and house, passing under its high volume. The pool always has a sunny end, a partly shaded middle, and a cave or grotto with reflected light. The pool captures the romance of the site, swimming from rock to water, into and out of bright sunlight.




















